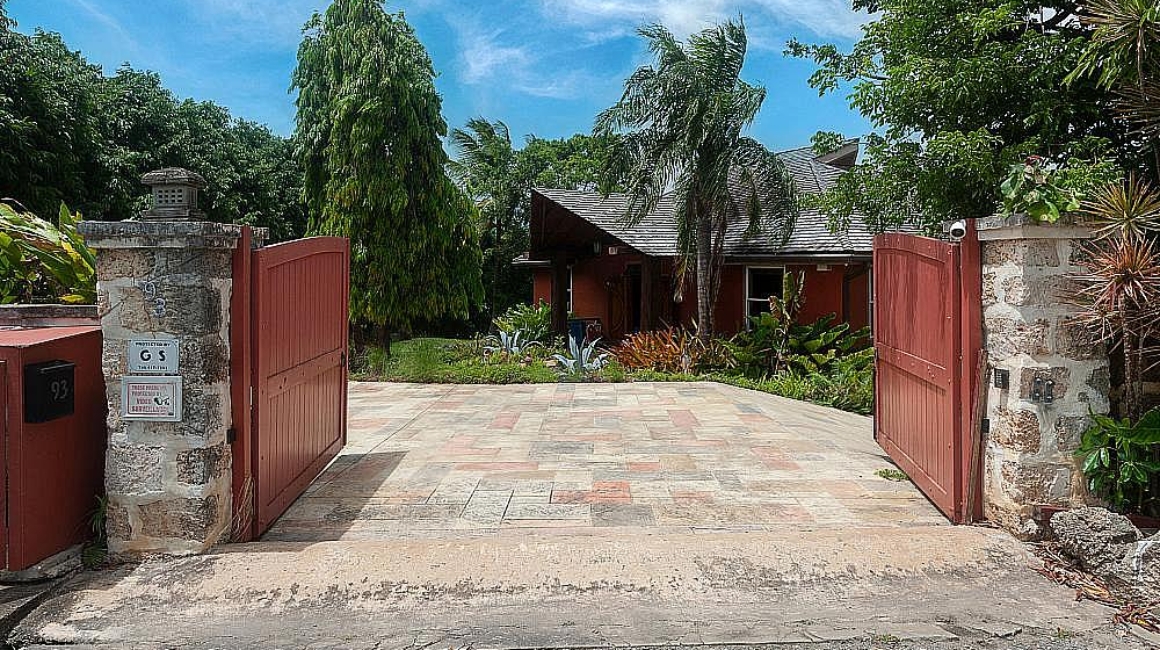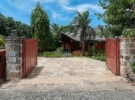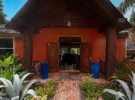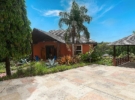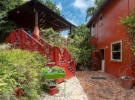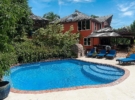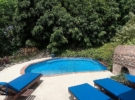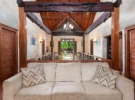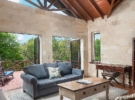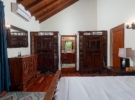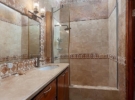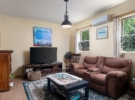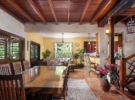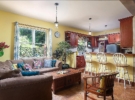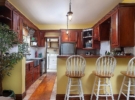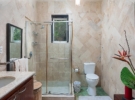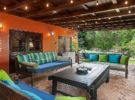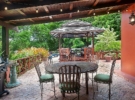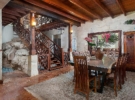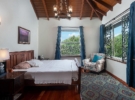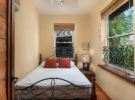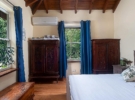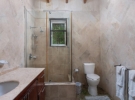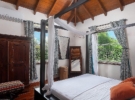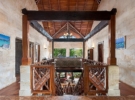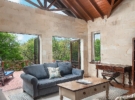Property Details
We are sorry, but this property is no longer available. Please take a look at our other properties across the island – SEARCH HERE.
NO LONGER AVAILABLE: The Retreat House is a contemporary-styled home with noticeable Oriental influences situated on roughly 32,956 square feet of land adjacent to a stunning gully. This sizeable house is ideally located in a quiet residential neighbourhood and close to Port St. Charles’s magnificent beach.
The creative use of vintage and reclaimed materials on the exterior makes a strong statement. The bricks used to create the path leading to the front door and the downstairs patio were saved from ships where they were used as ballasts in the 18th century. The round table set upon it is an antique from Indonesia. At the front door, commanding pillars are fabricated from materials reclaimed from sugar cane factories in Barbados.
The master bedroom suite is located on the main floor of the house. It includes a dresser, antique doors, a bed imported from Indonesia, and wrought iron windows salvaged from sugarcane factories.
This level also houses three guest bedrooms and one guest bathroom. The upstairs sitting room with a bookcase imported from the Middle East leads onto the upper deck, while a central staircase with Victorian-style railings leads down to the lower level. Under the stairs is a waterfall which previously housed a Koi pond.
The lower level also features a bathroom and a spacious living and dining area. The TV room is fully separated from the dining room, with a table made of reclaimed wood shipped from the Middle East and seats from Indonesia. The open-plan kitchen has an additional seating area, and this storey has a storeroom and a laundry room.
A large terrace with matching vintage teakwood furniture and imposing Indonesian teakwood doors opens to a view of the garden and the wooded valley beyond. A brick pizza oven is placed in a gazebo next to the pool terrace, making it ideal for gatherings.
Also worthy of note, approximately 14,000 sq. ft. of the property is enclosed and incorporates an entrance wall with electronic gates. In addition, there is a double car garage, a monitored alarm system, and security cameras.
Summary
- 4 Bedrooms
- 3 Bathrooms
- Floor Area: 4,000 sq. ft.
- Land Area: 32,956 sq. ft.
- TV room
- Air Conditioning
- Near Beach
- Private Garden
- Private Pool
- Antique and reclaimed features
- Double garage
- Alarm system with security cameras
- Electronic gates
- Gazebo with pizza oven
- Storeroom and laundry
Price: USD$800,000
Size: 4,000 ft2
Bedrooms: 4
Bathrooms: 3
