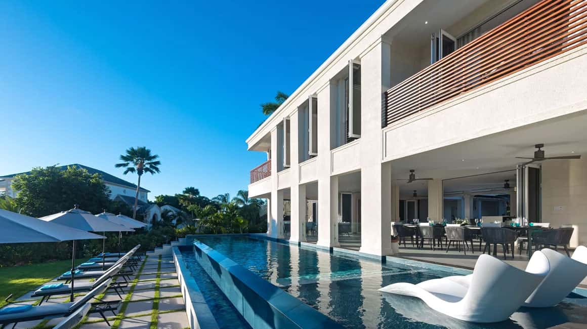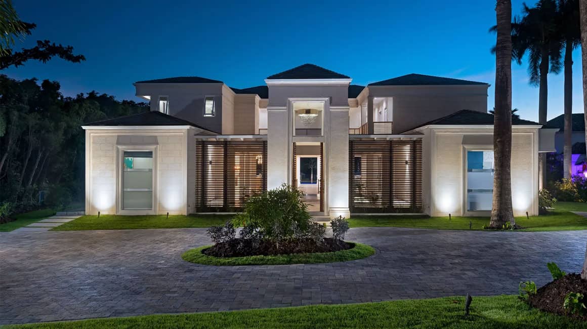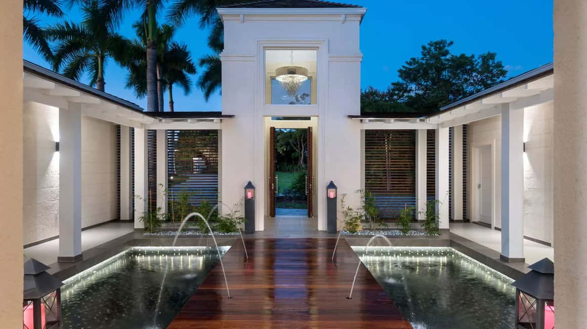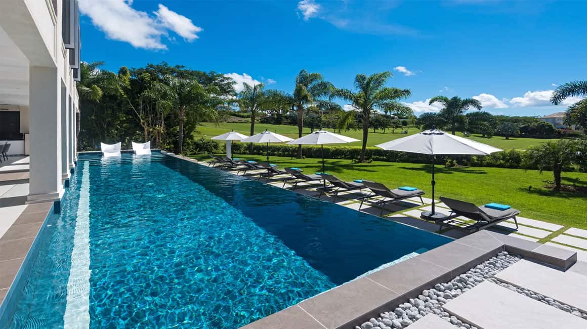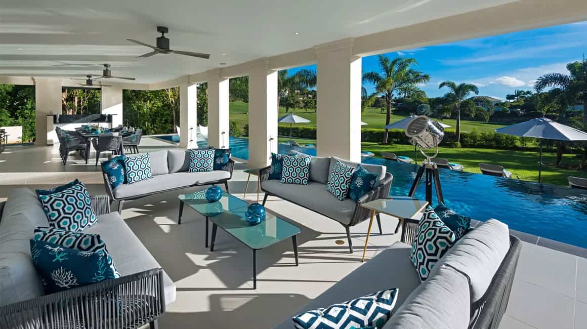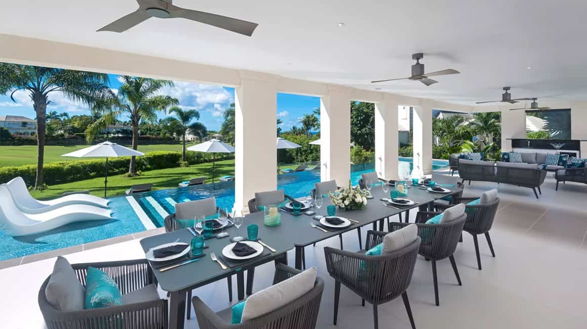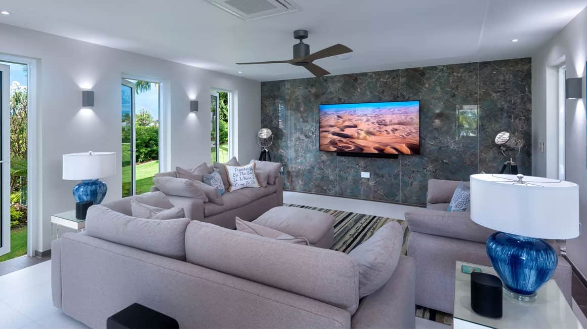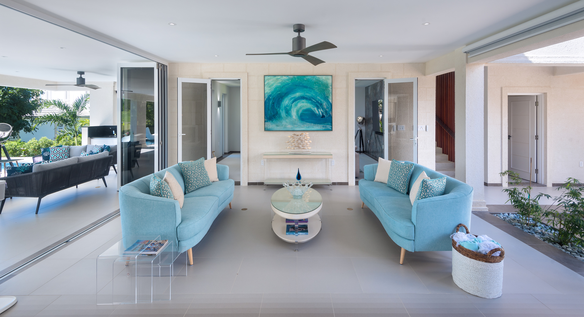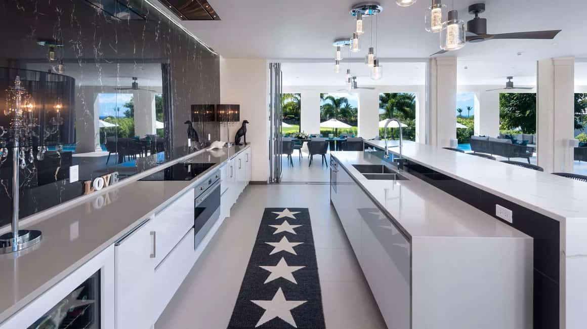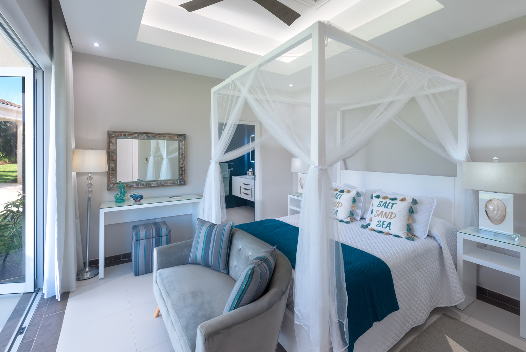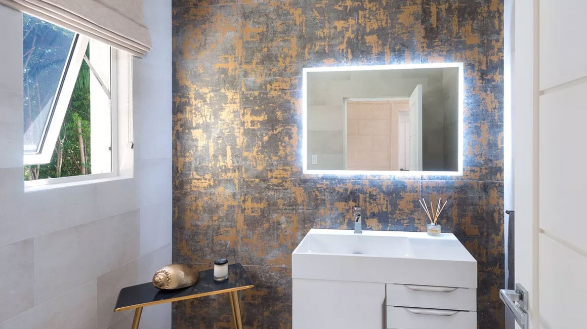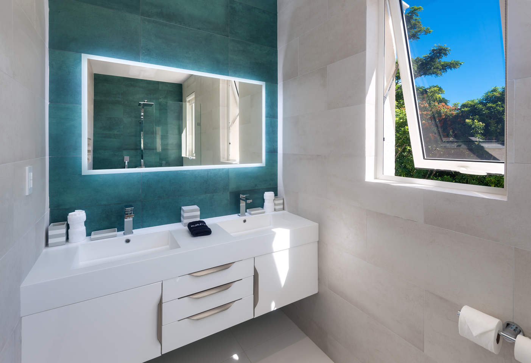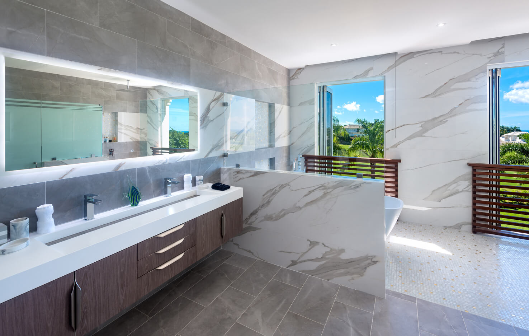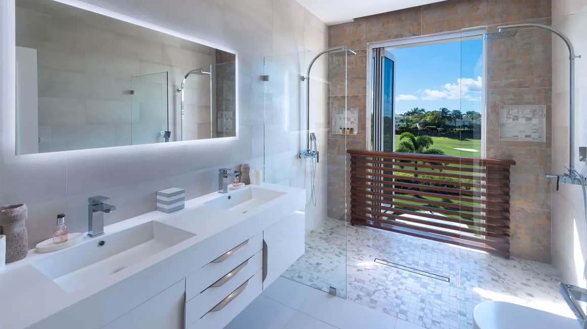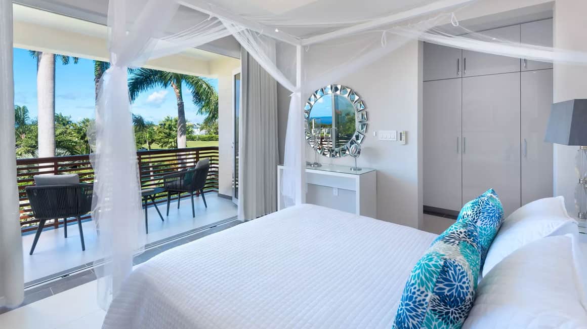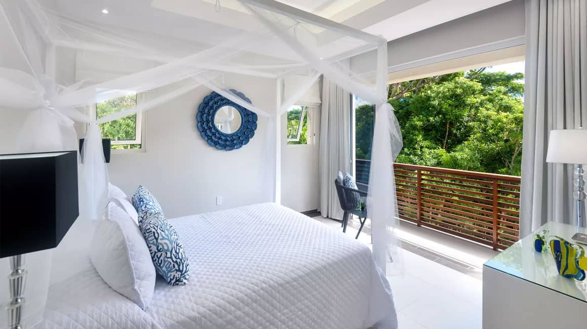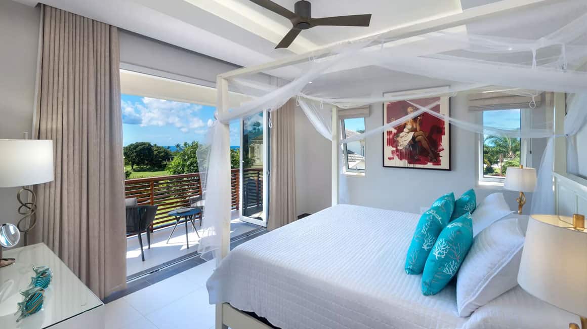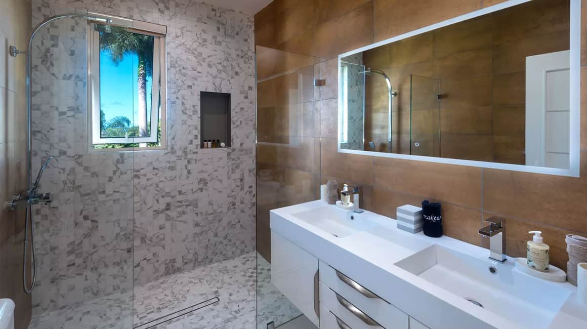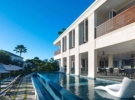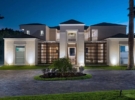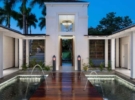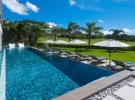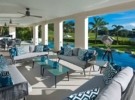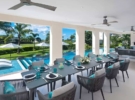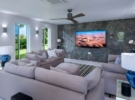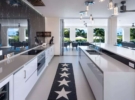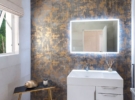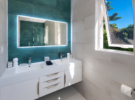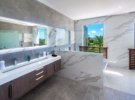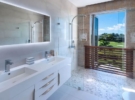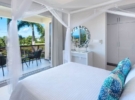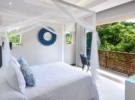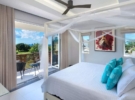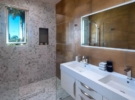Seaduced, Palm Ridge 3, Royal Westmoreland
Enquire about this Property
Property Status
Under Offer
Property Price (USD)
$4,300,000
Property Size Ft2
6,400
Property Bedrooms
5 Beds
Property Bathrooms
7 Baths
Property Summary
- Bedrooms: 5
- Bathrooms: 7
- Land area: 6,400 sq. ft.
- Contemporary interiors
- Overlooks 16th fairway
- Large undercover terrace
- Impressive negative-edge swimming pool
- Substantial sun deck
- Entry courtyard
- Illuminated staircase
- Two car carport
- Planning permission for two-bedroom guest cottage
Seaduced, Palm Ridge 3
Under Offer:
With contemporary interiors abound, Seaduced offers a bespoke blend of modern design and an external Caribbean flair. It is a stunning five-bedroom/seven-bathroom villa, ideally positioned to overlook the 16th Fairway of Royal Westmoreland’s world-renowned golf course in Barbados.
The entrance to the house features a unique wooden welcome bridge spanning moving water. Illuminated jet streams lead into large open-plan indoor spaces that flow seamlessly from room to room. The kitchen features modern under-counter appliances built into European counter-high cupboards nestled behind a large, stone waterfalled island.
The indoor living spaces open onto a large undercover terrace that features a “wet” bar and an” al fresco” cook station at opposite ends. These perfectly frame the large, negative-edge swimming pool, ideally positioned to overlook the golf course and sea beyond. Steps on either side of the pool lead down to a substantial sun deck. One of the guest bedroom suites is on this main level and is easily accessed via the central entry courtyard.
An illuminated, wood-featured staircase leads to the first floor, where the remaining three en-suite guest bedrooms are situated. The large Master Suite is located in the top left-hand corner of the property to take full advantage of the South-West view.
All the bedrooms are fully fitted with tall European-style built-in closets, complemented by clean, contemporary-style bathrooms.
The property has a purpose-built carport for two cars, a gated entrance and fully landscaped, floodlit gardens. The villa also has planning permission for a sizable two-bedroom, two-bathroom guest cottage that can be constructed later, should the need arise.
Contact the Residence Barbados team to arrange a viewing.

