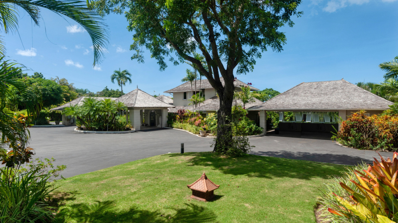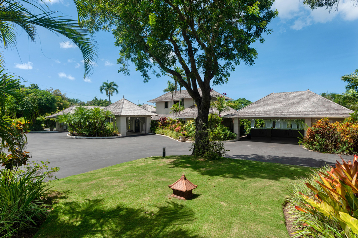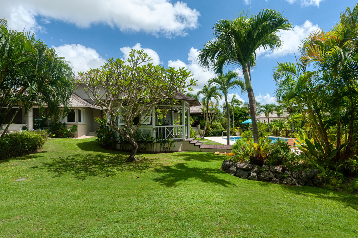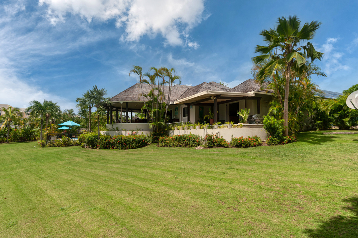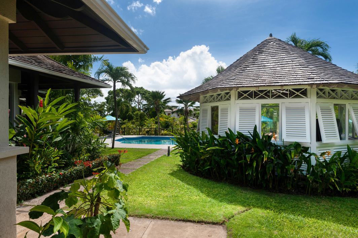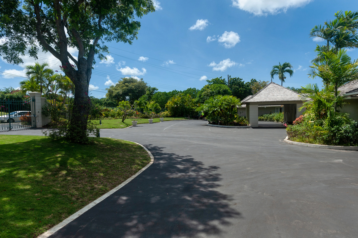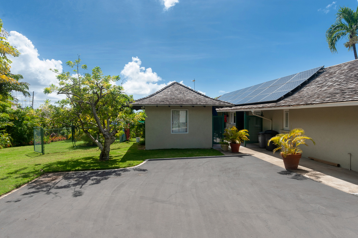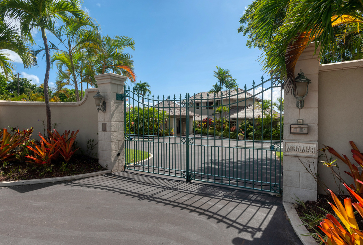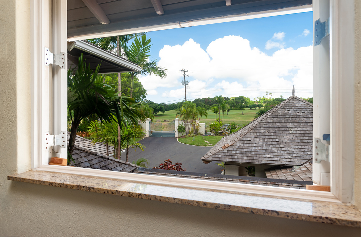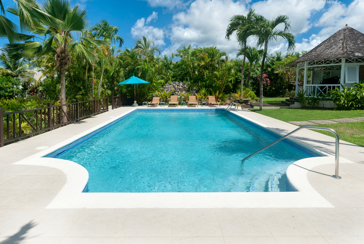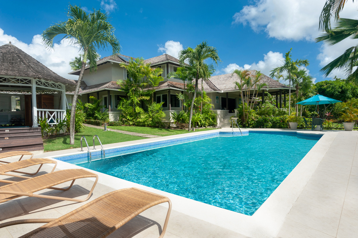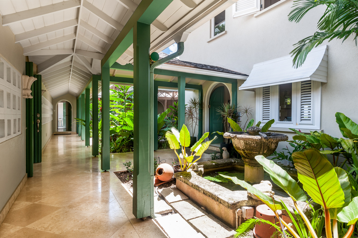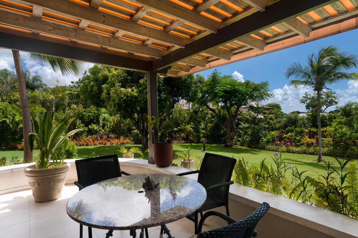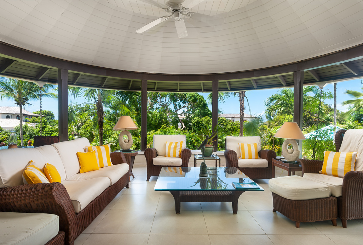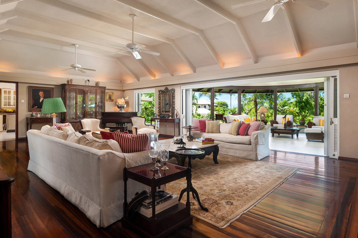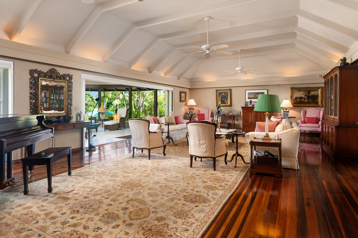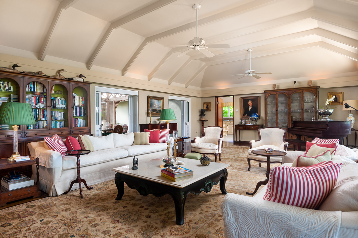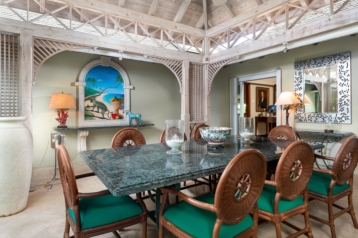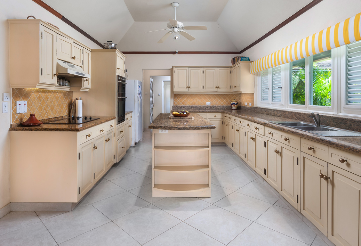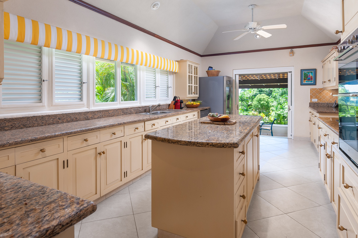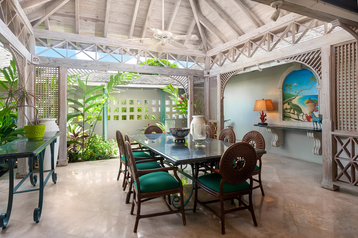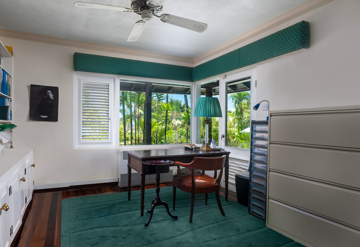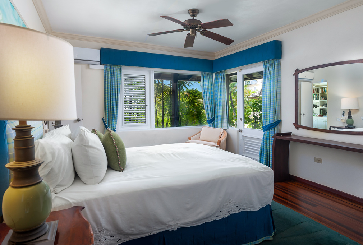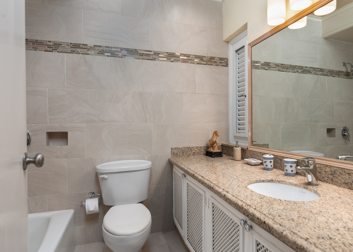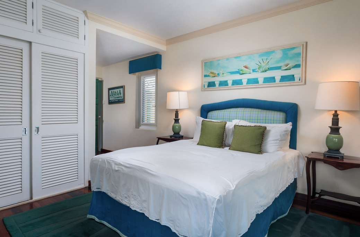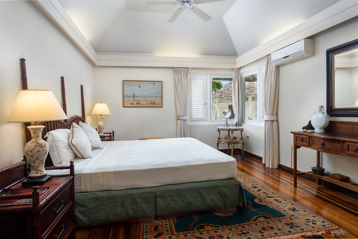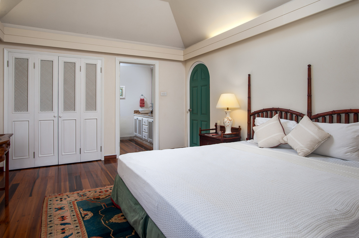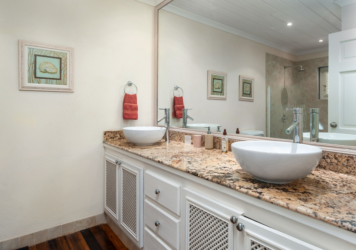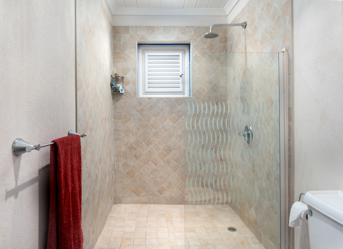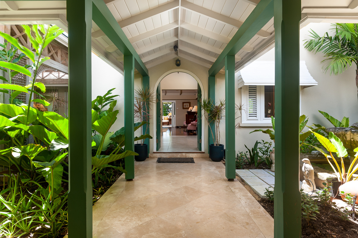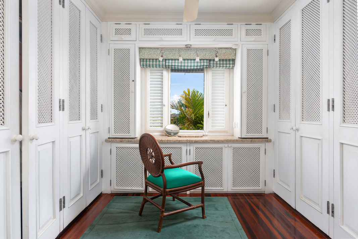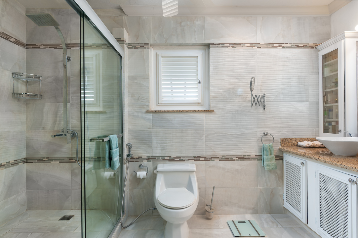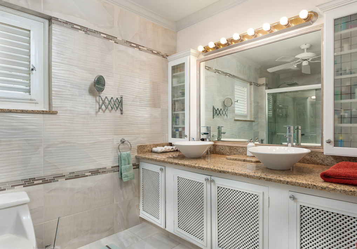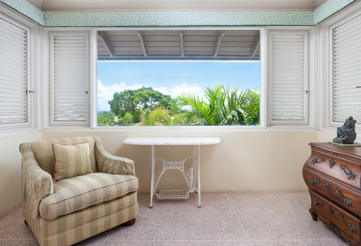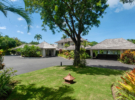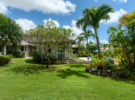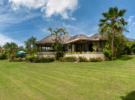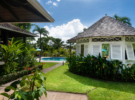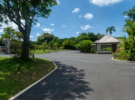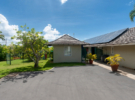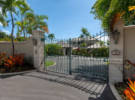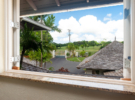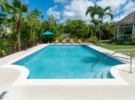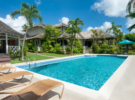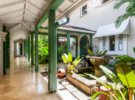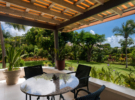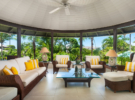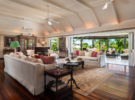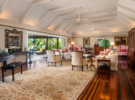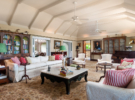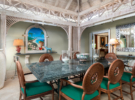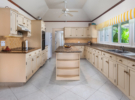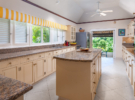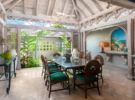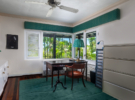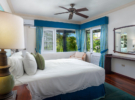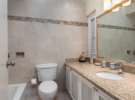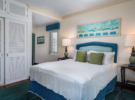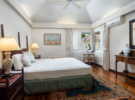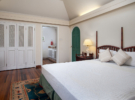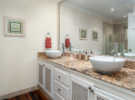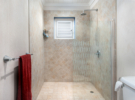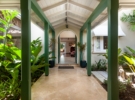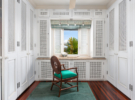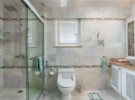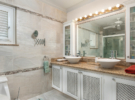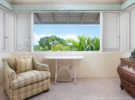Miramar, Sandy Lane, St James
Enquire about this Property
Property Status
Lovely Location
Property Price (USD)
$4,500,000
Property Size Ft2
6,000
Property Bedrooms
6 Beds
Property Bathrooms
6 Baths
Property Summary
- 6 bedrooms, 6 bathrooms, including 1-bed annexe
- 6,000 sq. ft. of elegant living space
- 60,390 sq. ft. of landscaped tropical gardens
- Elevated position with sea and golf course views
- Vaulted ceilings and hardwood floors
- West-facing terrace and alfresco dining pavilion
- Swimming pool with poolside gazebo
- Granite kitchen with breakfast terrace and BBQ area
- Master suite with dressing room and balcony
- Enclosed courtyard with water feature at entrance
- Generator and 7kW solar electricity system
- Detached, self-contained staff cottage
- Ample parking
- Private cabana
- Minutes to Holetown shops and restaurants
- Access to Sandy Lane Golf and Tennis Clubs
Miramar
Exquisite luxury residence thoughtfully and fully renovated to the highest standards with every detail designed to enhance comfort and sophistication.
US$4,500,000 | 6 Beds | 6 Baths | Sea + Golf Views | Private Cabana Access
At the highest ridge of the Sandy Lane Estate—where the views stretch across fairways to the Caribbean Sea—you’ll find Miramar, an exceptional residence sitting on just under 1.5 acres of prime West Coast land. This is a home with real presence. From the moment you pass through the grand porte-cochère and into the lush, fountain-fed courtyard, you feel it: calm, comfort, and quiet luxury, without the fuss.
Fully renovated to exacting standards, Miramar is designed for both elegant entertaining and laid-back island living. Think vaulted ceilings, hardwood floors, sprawling terraces, and views that don’t let you forget where you are. Whether you’re sipping morning coffee on the breakfast terrace, hosting sundowners by the poolside gazebo, or retreating to your private master suite balcony for the sunset, there’s always a perfect spot to soak it all in.
Inside, the ground floor features four large bedroom suites—each with a garden and pool view, one of which is currently set up as a study. Just off the main house, a self-contained one-bedroom annexe with private entry adds flexibility for guests or staff. Upstairs is reserved entirely for the master suite: a true sanctuary with sea views, a generous dressing room, and a private terrace to watch the West Coast light show at dusk.
The kitchen is a cook’s dream, featuring granite counters, a walk-in pantry, and a seamless flow to both formal and informal dining spaces. Alfresco dinners under the stars are easy, with a west-facing dining pavilion and BBQ terrace overlooking manicured gardens and the pool. A new 7-kilowatt solar voltaic system and generator ensure efficiency and reliability, with ample space for a growing family or visiting friends.
As a Sandy Lane Estate owner, you’ll enjoy private access to the Sandy Lane Property Owners Beach Club—a peaceful, palm-fringed stretch of sand next to the hotel with secure parking, changing rooms, and your own beach cabana. Golf and tennis are just minutes away, and Holetown’s restaurants, boutiques, and amenities are less than a five-minute drive.
If you’re looking for privacy, prestige, and a true sense of home on the West Coast, Miramar delivers.
Contact Residence Barbados to schedule a private viewing. This is one of Sandy Lane’s most enviable homes—and it’s ready to welcome its next chapter.
Frequently Asked Questions
- Do Sandy Lane residents get private beach access?
Yes—owners have exclusive access to the Sandy Lane Property Owners Beach Club, complete with secure parking, beach loungers, changing facilities, and private cabanas. - What are the views like from the home?
Because Miramar sits at the highest ridge point in Sandy Lane Estate, you get views of the golf course and the Caribbean Sea in the distance. From the master suite balcony to the west-facing terrace, it’s sea, sun, and sky all day. - Can the annexe be used for guests or staff?
Absolutely. The self-contained one-bedroom annexe features its own entrance, making it ideal for visiting guests, long-term staff, or as a private office suite.
Welcome to Residence Barbados, your premier choice for real estate in Barbados. Specialising in luxury properties, fractional ownership, and Barbados’ resort communities, we are dedicated to offering a bespoke experience tailored to your unique property needs. Whether you are looking for an elegant beachfront villa, fractional ownership opportunities, or an exclusive home in one of Barbados’ finest resort communities, we have the local expertise and knowledge to assist you.
At Residence Barbados, we deliver personalised service with meticulous attention to detail. Our boutique real estate approach ensures every client receives dedicated attention. Our team is committed to providing an accessible, streamlined experience with efficient communication and expert guidance throughout every stage. From your first inquiry to handing over the keys to your dream property, we are here to make every aspect of the buying process seamless.
If you’re searching for your perfect Barbados home or have questions about how we can assist you in securing your luxury Caribbean property, please don’t hesitate to contact us. Contact us today at contact@residencebarbados.com or call/WhatsApp +246 230 4982.
Residence Barbados – your trusted partner in finding exclusive properties across the island, from the West Coast of Barbados to hidden gems throughout this beautiful island paradise.

