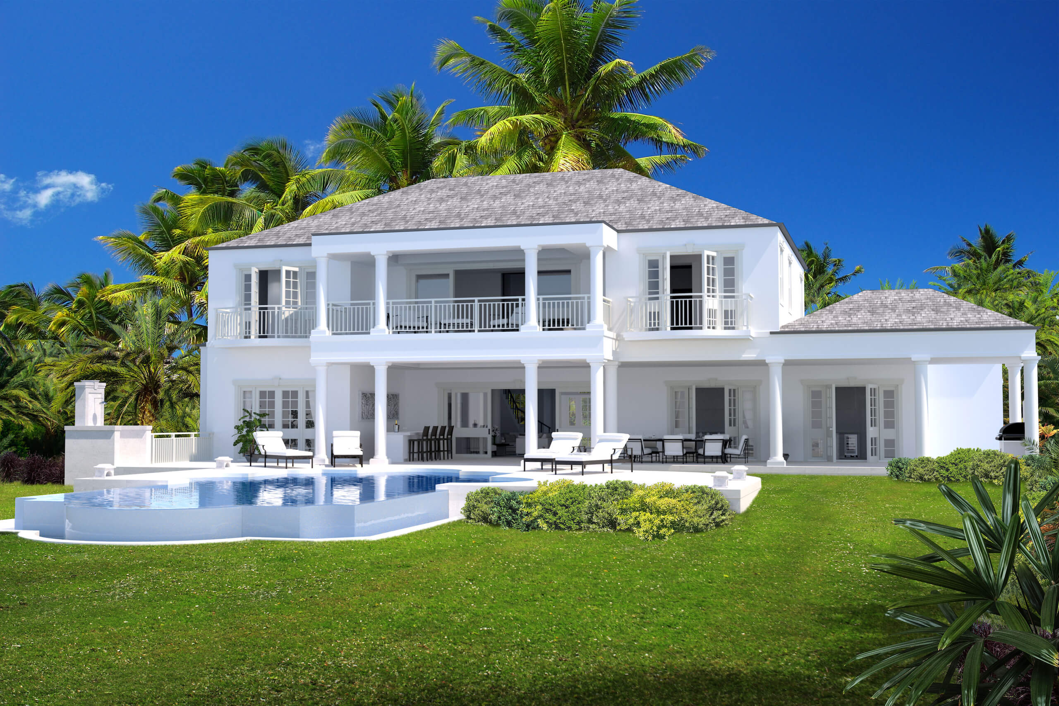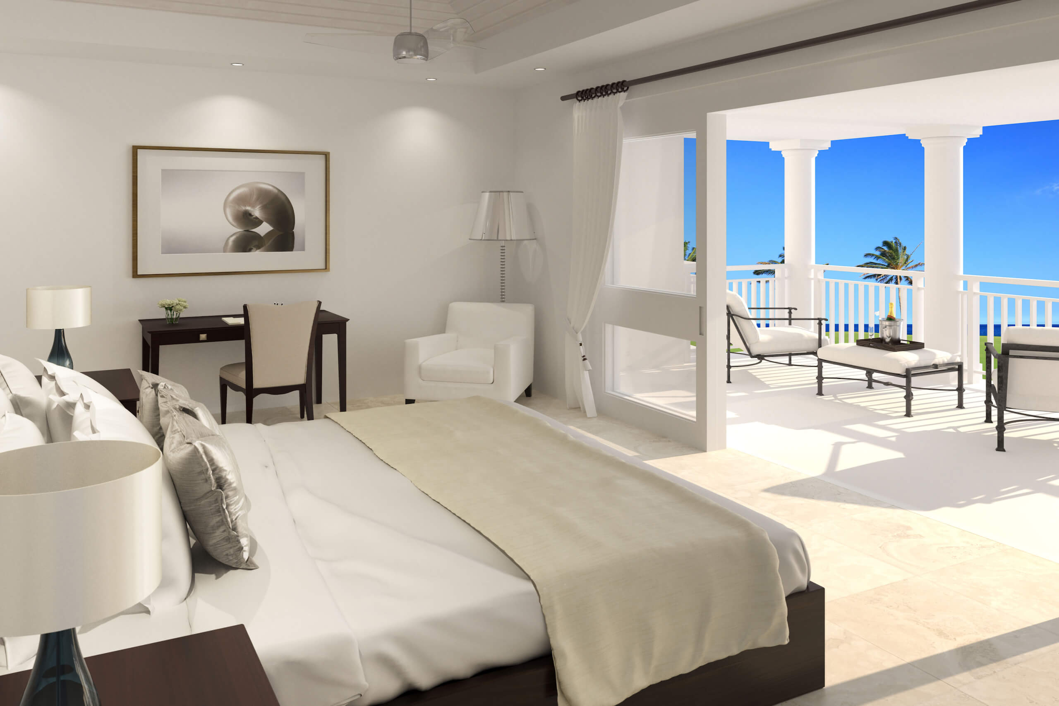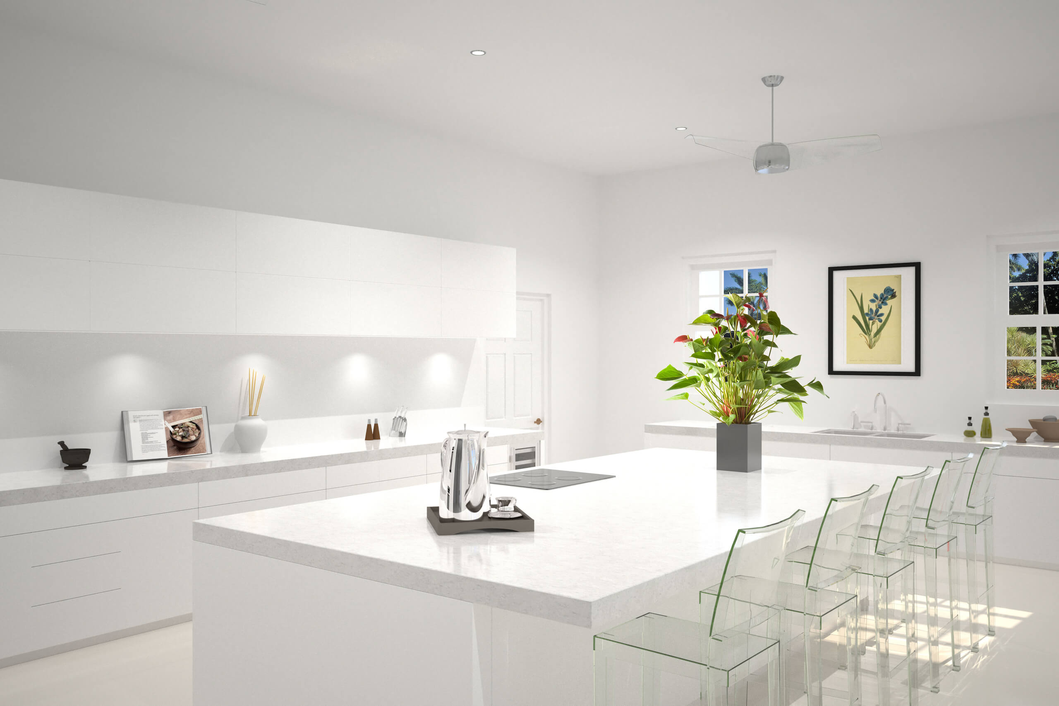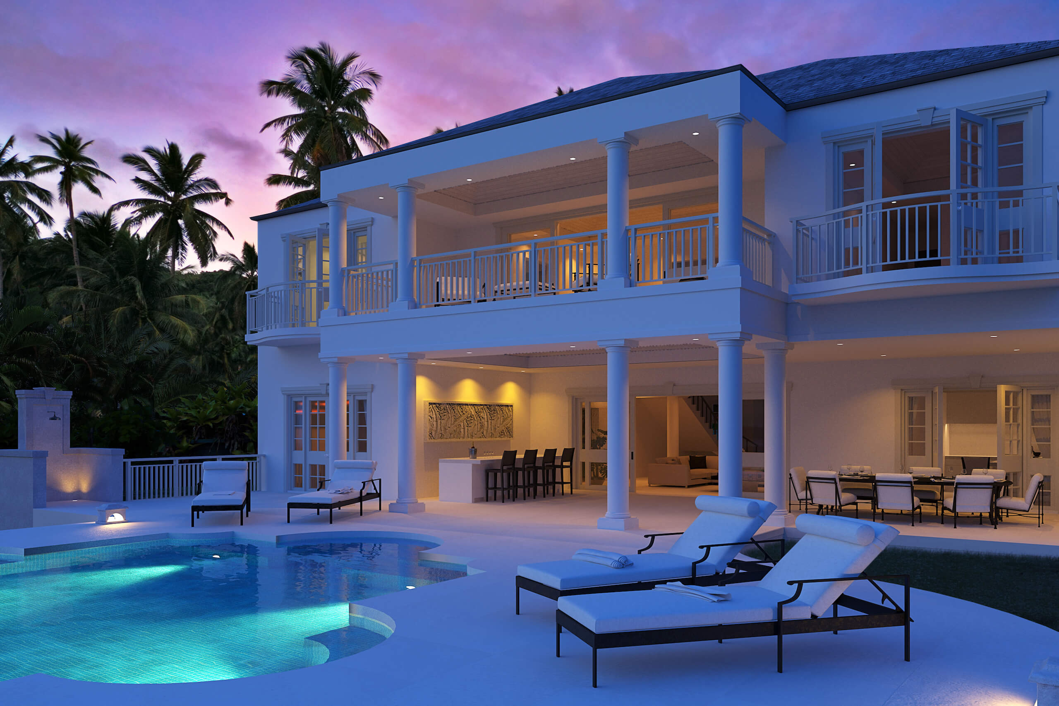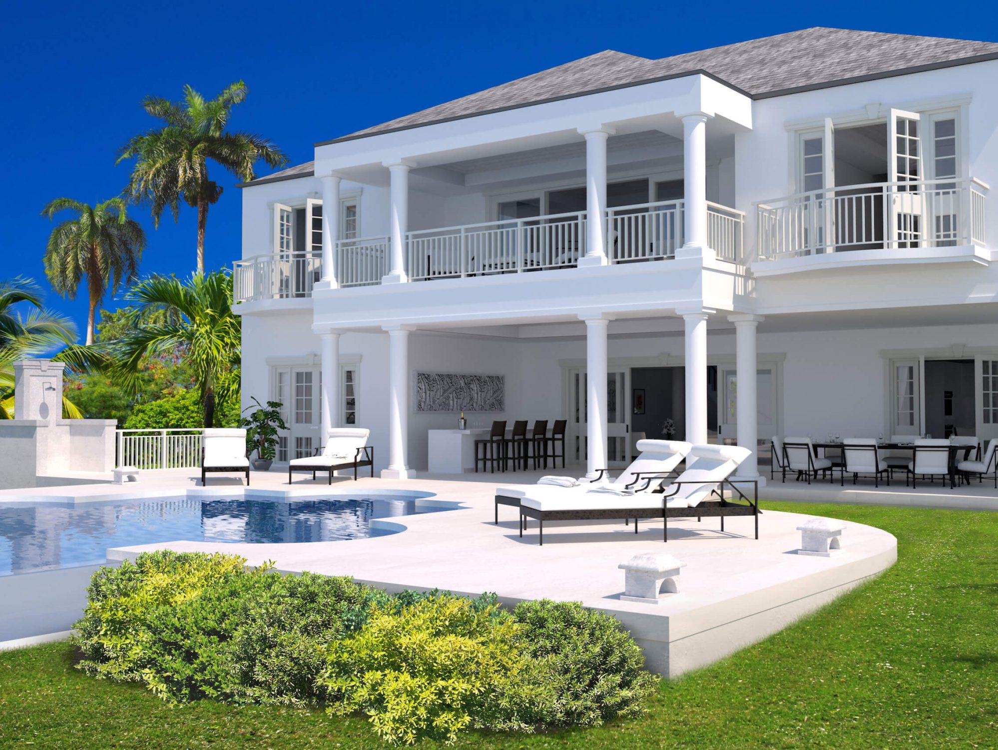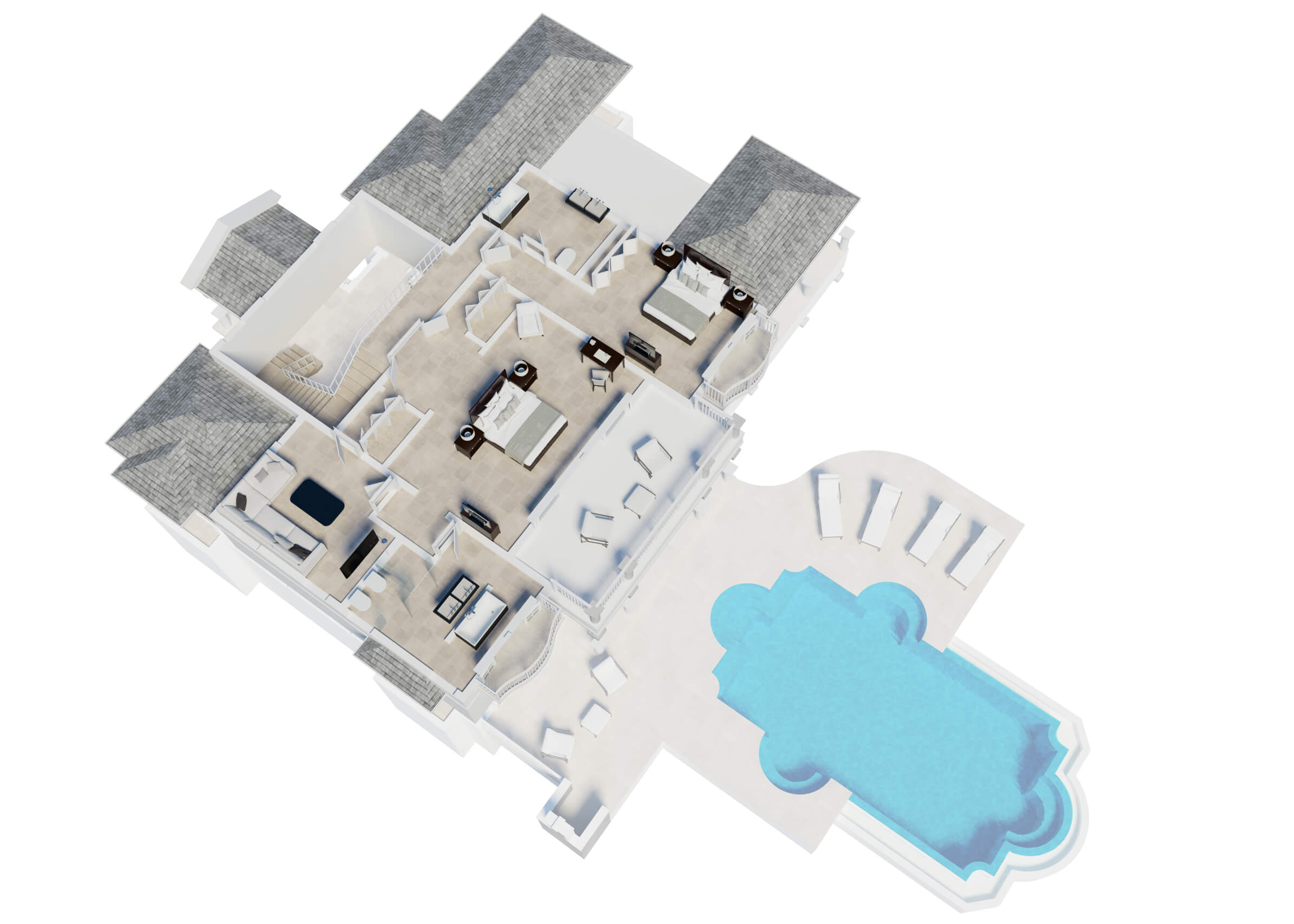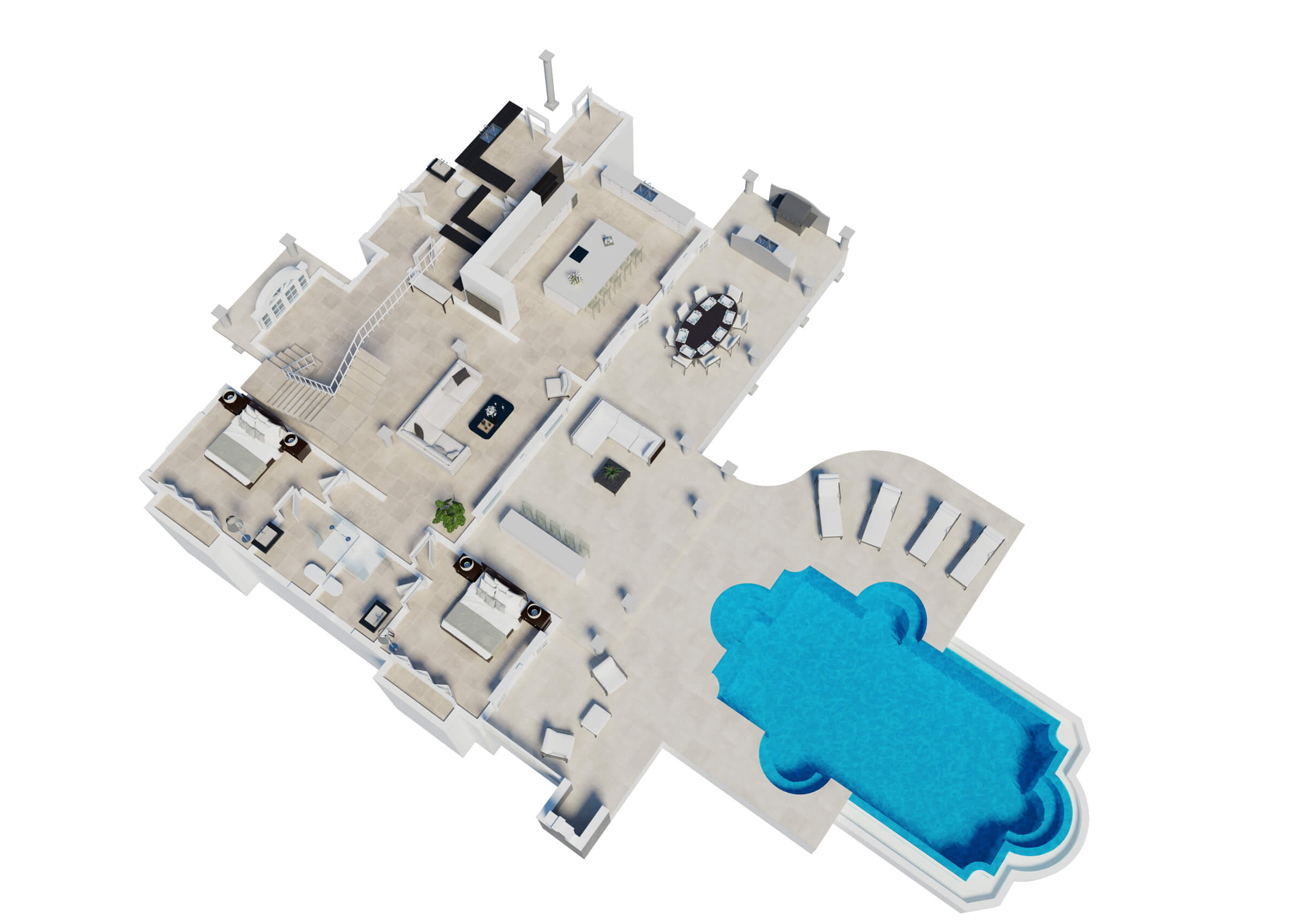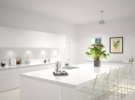Callisia Villas at Royal Westmoreland
Property Price (USD)
$From GBP£2,824,450
Property Size ft2
5,572
Property Bedrooms
5 Beds
Property Bathrooms
5 Baths
Callisia Villas
Leading on from the hallway, a spacious living room awaits. Here, French doors open onto a covered outdoor living and dining area. A leisure pool with a sun deck completes the experience.
Inside, a short corridor leads to two guest bedrooms while a modern open-plan kitchen opens off the living area. Here more French doors open onto a second outdoor area with a bar and barbecue.
The ground floor in the Callisia Villa also has a guest powder room, convenient for busy families.
The first floor consists of a master suite which includes a covered balcony on one side. Here you can enjoy the refreshing trade winds before turning to the other delights of the suite, which include his and hers walk-in wardrobes, a dressing room and an en-suite bathroom opening onto a small veranda.
A fourth bedroom opens to a small veranda.
Optional cottage
If there’s not enough space for your needs, consider a two-bedroom cottage opening onto the pool deck as an addition to the main property.
Summary:
- 5,572 sq. ft
- Five bedrooms
- Five bathrooms
- Powder room
- Two storey
- Private swimming pool
- Optional guest cottage



