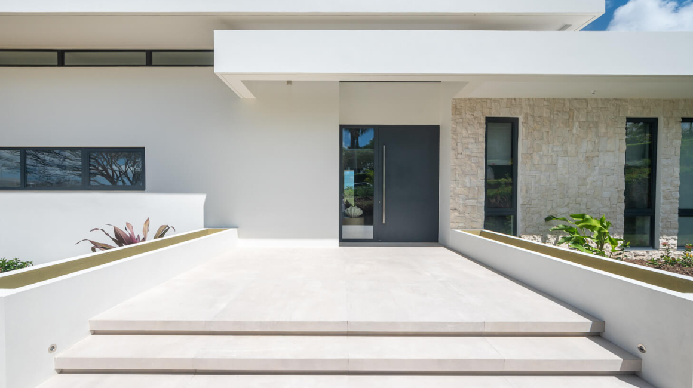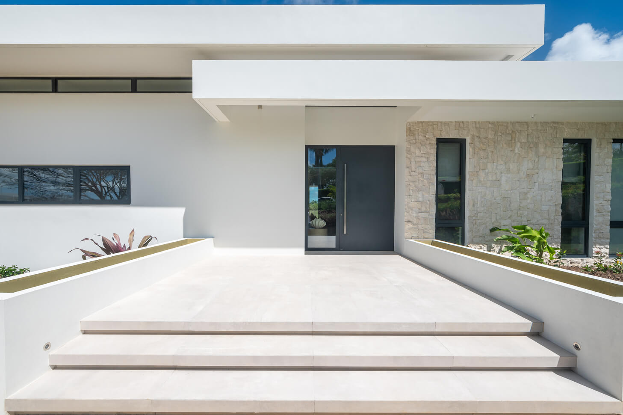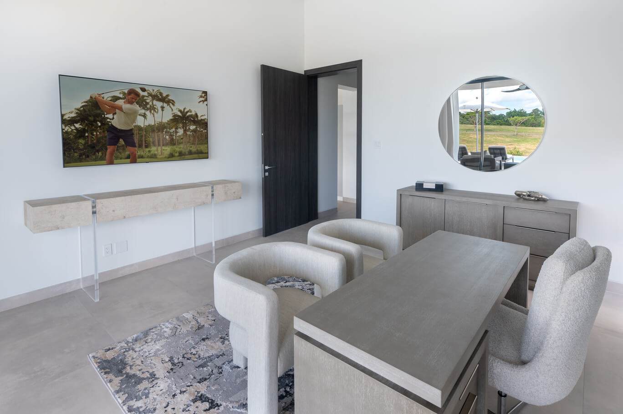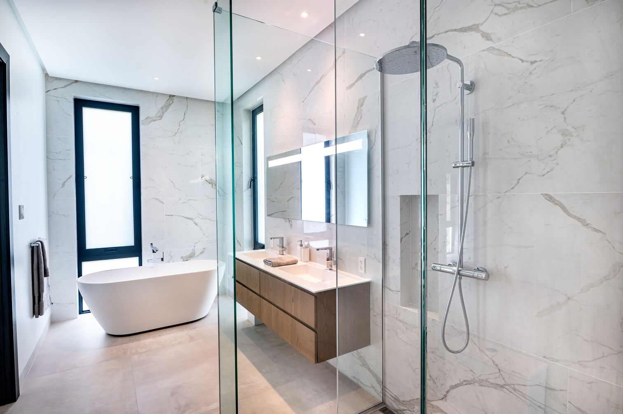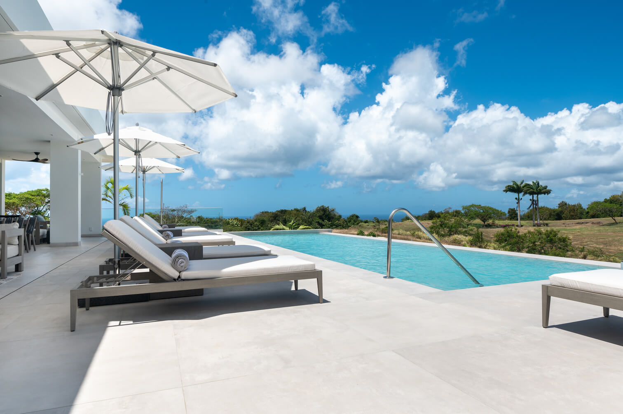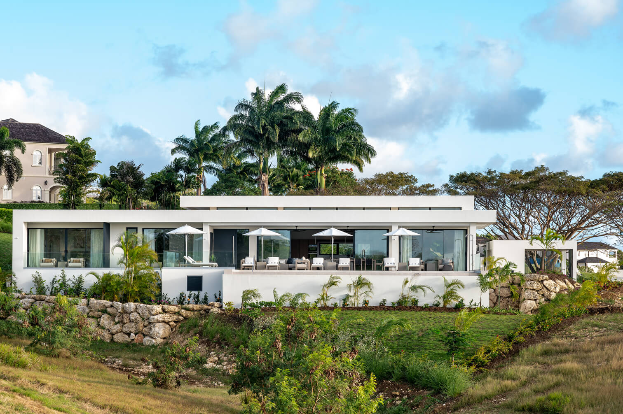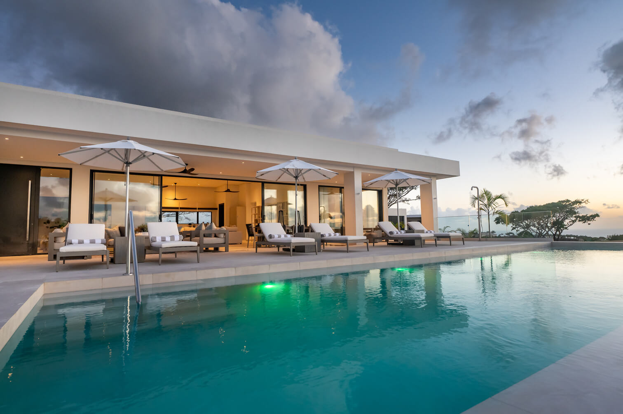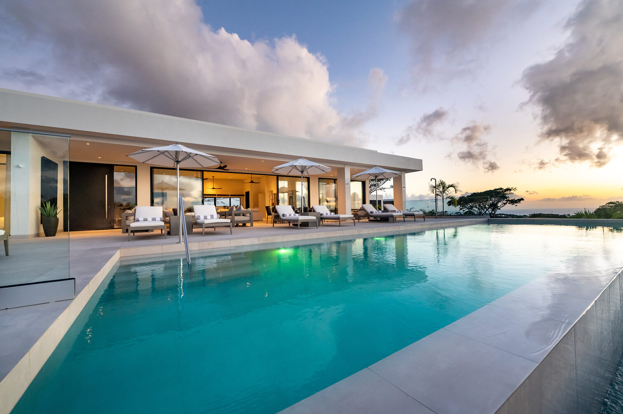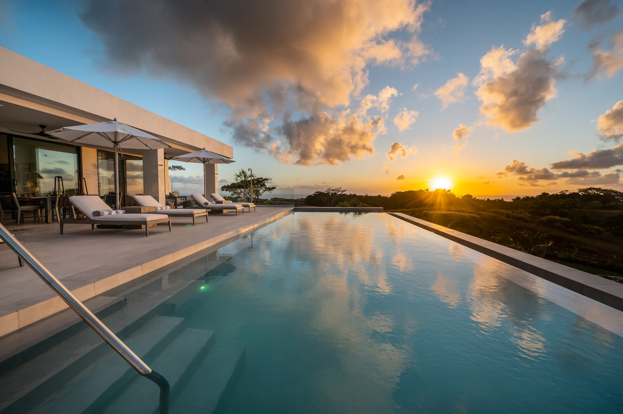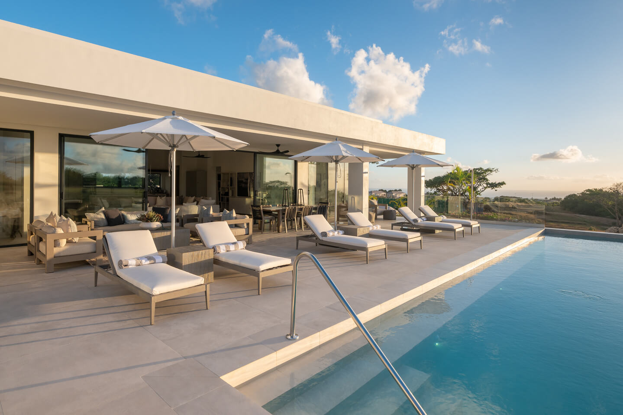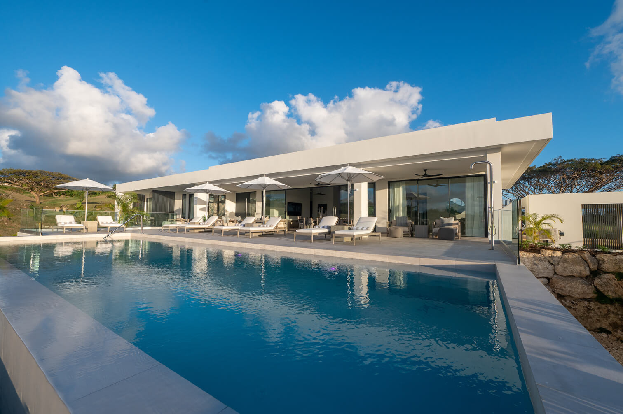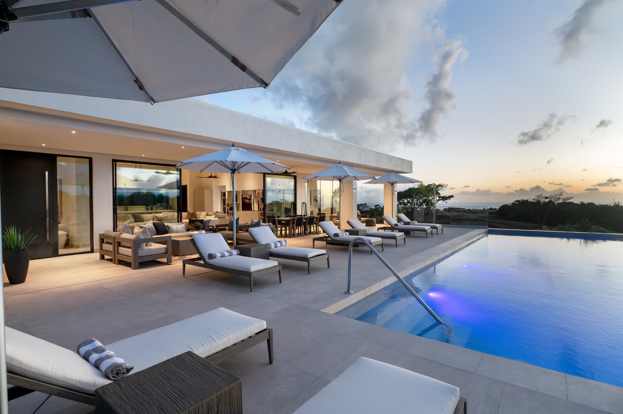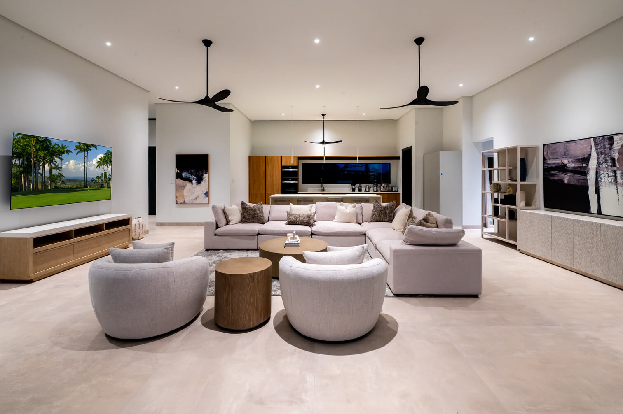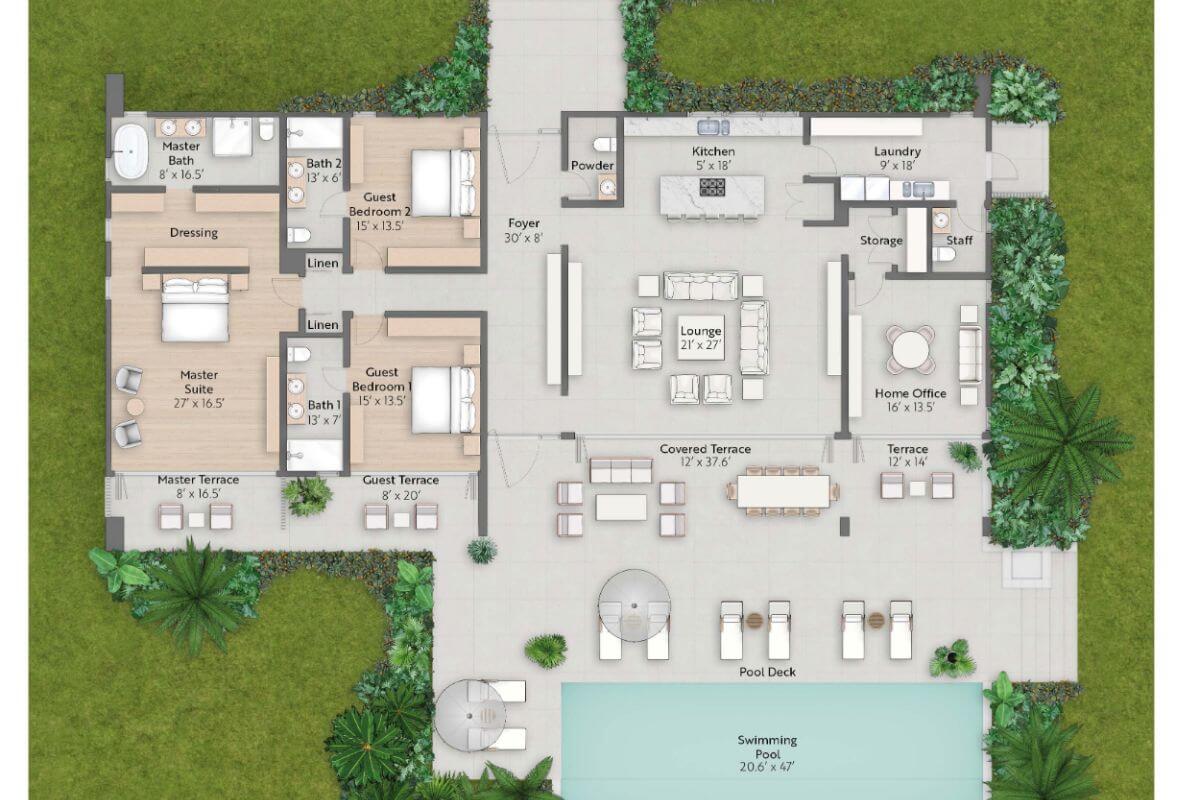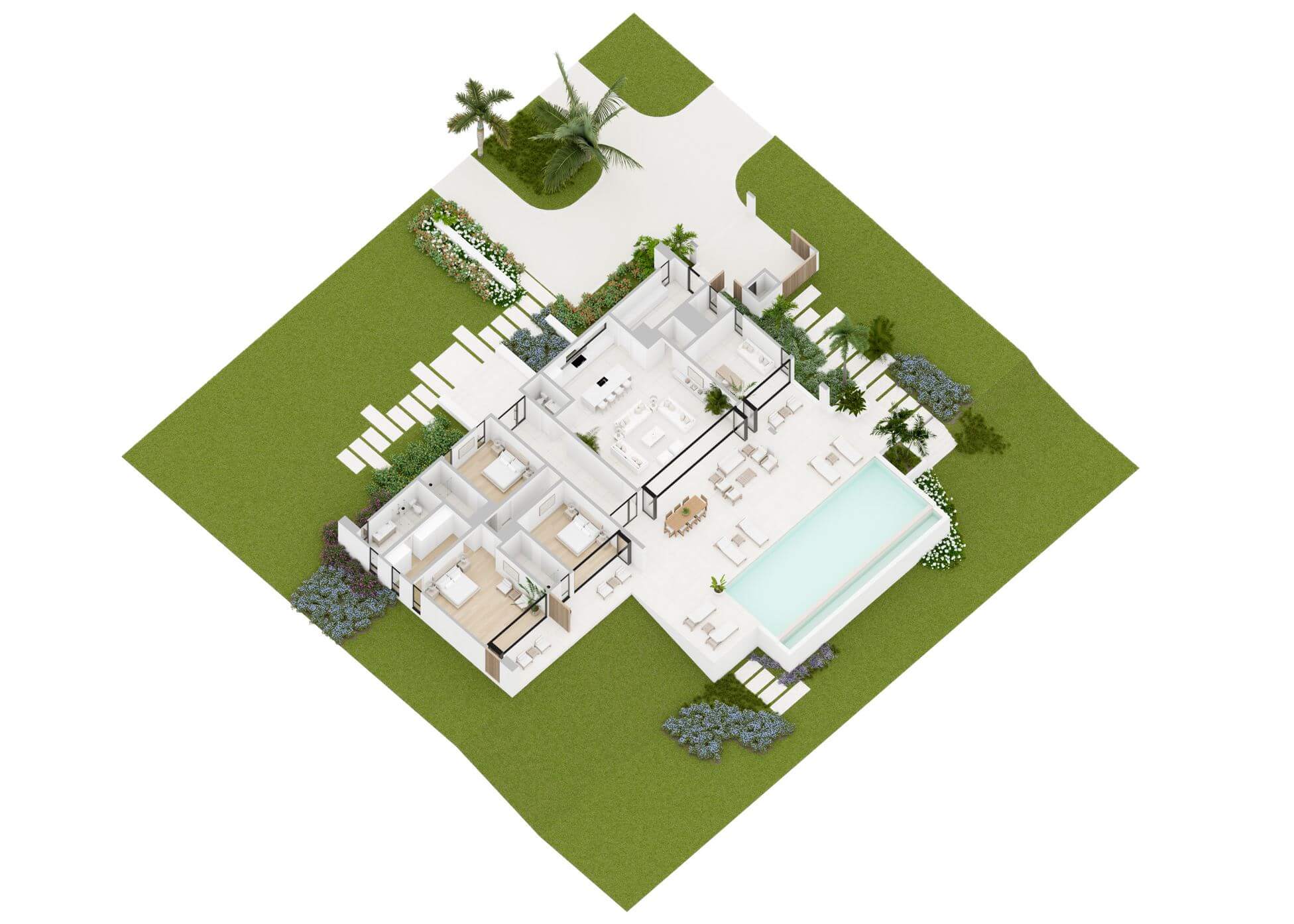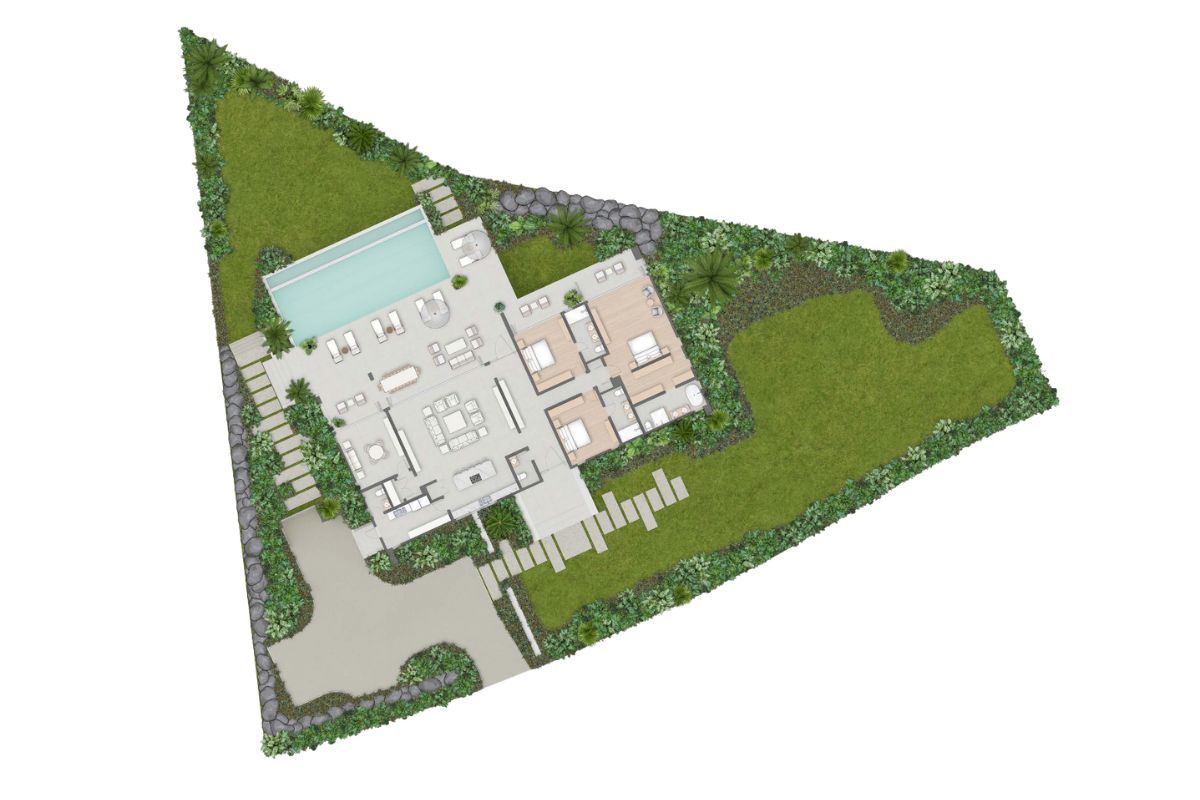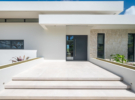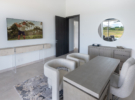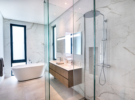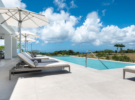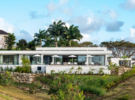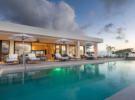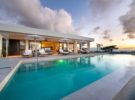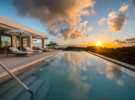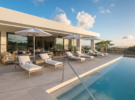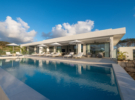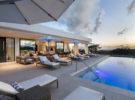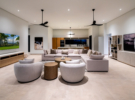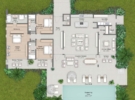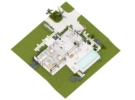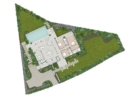The Moonshine Ridge collection reflects the Apes Hill Barbados company’s enthusiasm for protecting and honouring nature while innovating and repurposing for a sustainable future.
Moondust, 13 Moonshine Ridge is in a private location in a peaceful cul-de-sac, adjacent to mature housing with access to all the benefits of this highly desirable community.
With contrasting components of indigenous natural stone cut directly from Apes Hill’s grounds, the design pays homage to the island’s heritage while evoking a timeless, fresh, clean, and boldly modern depiction of Caribbean living.
According to Douglas Luke of Elements Architecture, the designer of the Moonshine Ridge Collection, “The increasing vulnerability of the natural environment is resonating with younger clients and they want to connect and interact with it in a much more intimate and consistent way.”
Just a short distance from the island’s highest point, Apes Hill’s unique elevation makes it possible to enjoy a multi-sensory experience that includes the trade winds from the east, indigenous gullies, gardens, and vistas of nature.
High ceilings and extra-large glass doors create a fully open area that seamlessly blends inside and out.
The primary experience emphasizes outdoor entertaining, privacy, closeness, and integrating the tropical environment to permit the wonderfully carefree yet opulent lifestyle that perfectly encapsulates Barbados.
Moondust is set on 23,160 square feet of land, and the 4,856 square feet of internal space creates a 3-bedroom villa, all with air conditioning and 10-foot ceilings.
There is a 47-foot saltwater swimming pool, a wraparound tropical garden, a media lounge, plenty of storage, and separate staff amenities.
Each of the Moonshine Ridge homes has a few distinguishing design elements, including:
The removal of walls creates large, open areas with floor-to-ceiling glass doors and enormous windows. This opening of the walls allows fresh air, natural light and the outside to enter the house.
In contrast, deep-covered verandas have been constructed to manage light, reduce glare, diffuse heat, and provide a cool environment.
The house is surrounded by Atlantic winds, which reduce the need for air conditioning and encourage energy conservation.
Both the door at the end of the private foyer and the extra-large pivot front door look directly through the house and out to the pool.
As a result, each home has a unique, spacious foyer independent from the living spaces, further fusing the inside and outside.
The work-life balance is as natural as your Apes Hill surroundings, thanks to the spacious private study in each home with sliding glass doors leading to the veranda and pool area.
Another distinctive feature is the large wet room for the master shower. In addition, the master bedroom’s floating feature wall allows for a walk-in closet at the back of the room and gives the villa a sophisticated and opulent architectural style.
The villa is built to be as sustainable as possible, supporting opportunities for additional photovoltaic cells in keeping with the Apes Hill Barbados philosophy.

